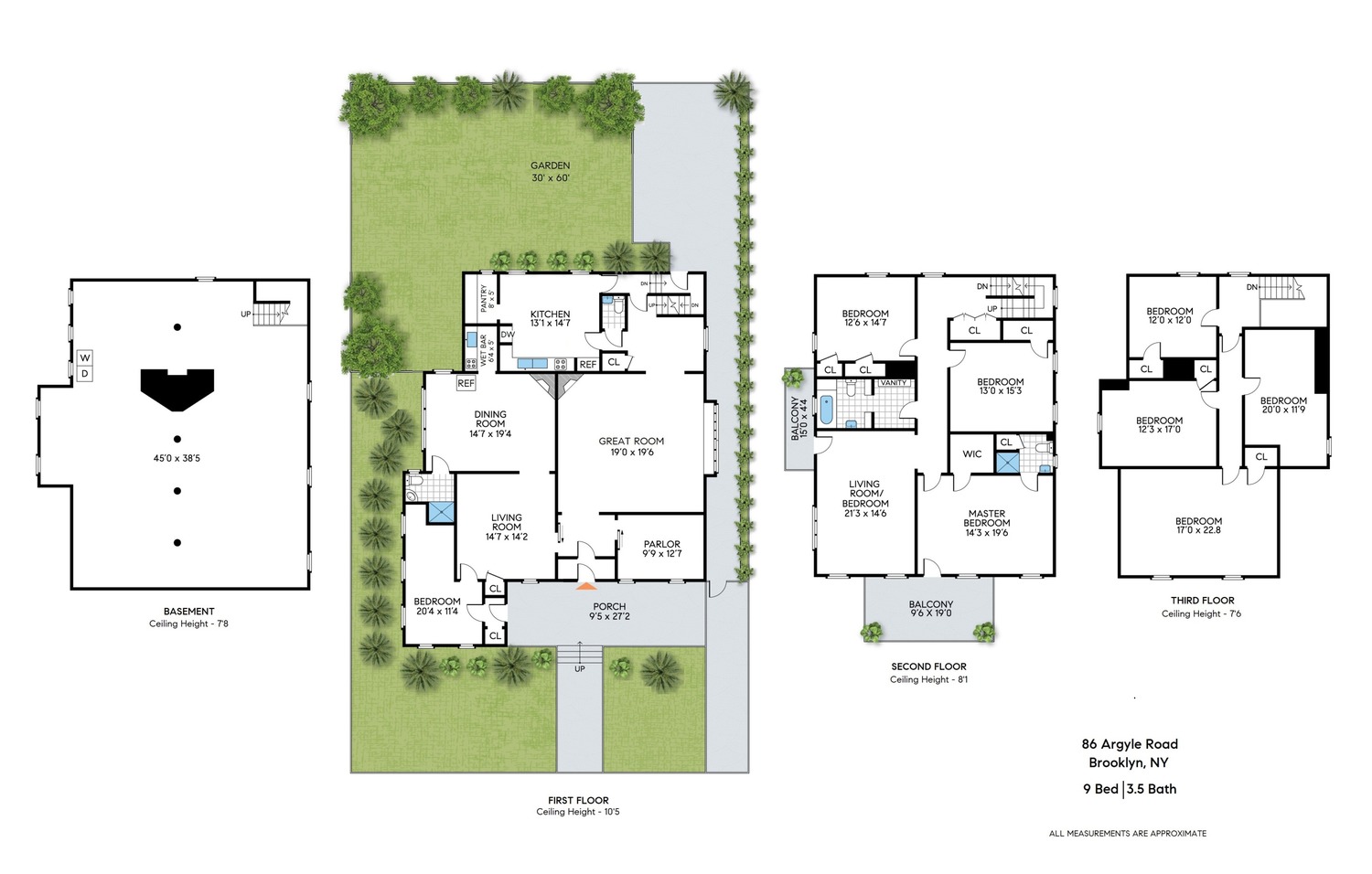Main Content

Prepare to be romanced. This Spanish Mission style mansion in Prospect Park South will make you swoon. And the size is fabulous - 4800+ square feet of gorgeous. With 4+ separate outdoor spaces, 8+ bedrooms, 5+ living spaces and 3.5 baths – there is plenty of room to roam here. Designed in 1908 by architect George E. Showers, this home has a stylistic combination of Neo-Tudor, Colonial Revival and Spanish Mission details. This impeccably well-maintained 4800+ square foot home retains all of the splendor of yesteryear – with incredible ceilings, woodwork, fireplaces, chandeliers and more. Vintage style updates throughout add to its glory. The enormous 27’ front porch is a study in archways – and is the first of 4+ beautiful outdoor spaces that this home provides. Sit and relax and feel like you are in a different land. The home was formerly a one family with a doctor's suite. You’ll find two separate entrances here, offering two wings on the first floor, connected via an interior door. Use the 1000 square foot doctors’ wing as a mother-in-law suite, or for home offices or use the entirety as the incredible mansion this is. Options abound! The first floor has an impressive great room, flanked with a wall of windows. There is a front parlor, used as a piano room, with two exposures. The windowed eat-in-kitchen complete with butler pantry has been renovated, in keeping with the era of this home. It has a reclaimed enameled sink, Subzero stainless steel fridge, Bosch dishwasher and a Viking stove. There is a beautiful new powder room adjacent. The other wing has two very large rooms - one could be a dining room, the other another living room, plus a room used as a bedroom, that could also be an office, or whatever you desire. There is a lovely full bath here as well as a wet bar/hospitality area complete with a second fridge. On the second level you'll find 3 large bedrooms and another room currently used as a family room with a large open archway entrance. The master bedroom suite is gorgeous, with an ensuite black and white bath, a large walk-in closet, and a huge open-air terrace. The family room--a truly immense 21’ x 14’6” room has another terrace. The main bath on this floor is vintage and fabulous. The third floor contains another four bedrooms, all unique and quirky! The largest one, at the front of the house, is 22' long and is truly another Great Room. The full basement provides another 1600 square feet of space, with mechanicals in good condition. The backyard is immense - and a botanical paradise. There are three distinct areas within - a huge brick patio for dining and barbequing, and large green backyard space with a separate side yard. With both mature trees and perennial gardens, not only is there room to wander, relax, play, and dine, it is also a true cutting garden. There are fragrant climbing roses, 3 lilacs, a large fig tree, several varieties of hydrangea, hosta, and black-eyed susans; daisies, coreopsis, heliopsis, daffodils, tulips, peonies, and more. With an abundance of beautiful outdoor and indoor space, this is the home you will want to call yours. Situated in landmarked Prospect Park South, it is 2 blocks from the Parade Grounds, Prospect Park and the Tennis Center. It's in close proximity to the Church Ave and Cortelyou Road shopping districts, a short walk to the B/Q trains and near all. Showings by appointment only.
-
Back yardBalconyBarbecue AreaBay WindowsBuilt-InsCasement WindowsCrown MouldingsDeckDecorative MouldingsDishwasherFront YardFull BasementGarden ViewsGas HeatGas StoveHardwood FloorsHigh CeilingsKitchen DiningLandmark ViewsLaundry RoomMaster EnsuiteMaster Ensuite with Separate ShowerOversized WindowsPantryParquet FloorsPatioPorchPrivate EntrancePrivate YardRefrigeratorSecond KitchenStainless Steel AppliancesStoveStreet ScapeWalk-in ClosetWasher / Dryer in UnitWet BarWindow AC InstalledWindowed BathroomWindowed Kitchen
Prospect Park South, 11218

